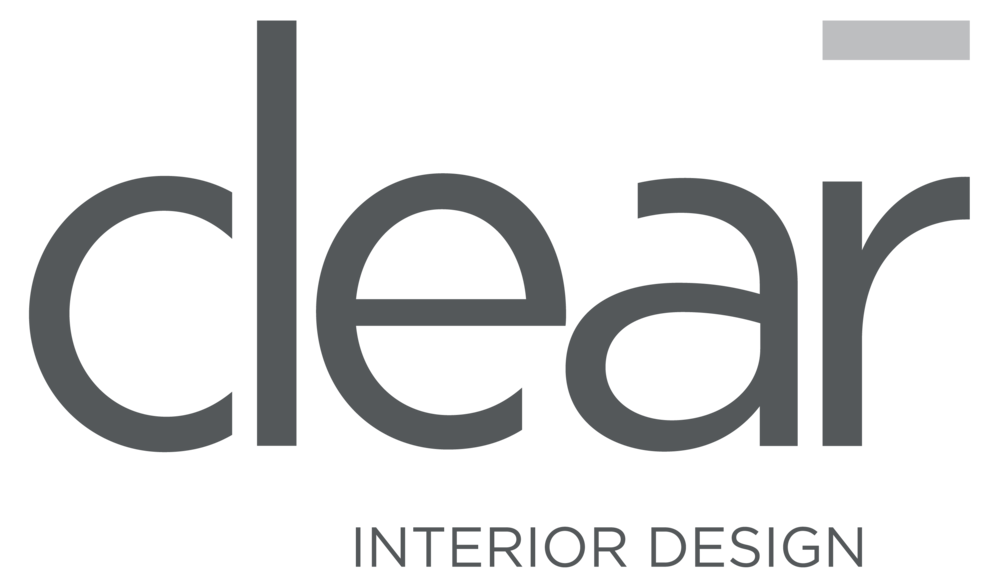services
Our Interior Design Process
Our process is applicable to any design project you may have whether it’s commercial or residential. Efficient & creative. We use our skills and experience to combine efficiency and creativity. Here’s how it works:
PHASE one: Preliminary Design Phase / Planning
Client / user information, define project scope of work
Site verification, information & documentation
Establish program and adjacencies
Client vision consultations, establish a direction for look and feel
Preliminary layouts, explore layout possibilities, define function and flow in coordination with Client requirements and established program
PHASE Two: Design Development
Once a preliminary design concept has been approved, the designs & finishes will be reviewed and revised as per meeting outcome. This will move into a more complete Interior Design package.
Develop preliminary finishes and fixtures
Integration of Client feedback into drawings, illustrate the overall look into the design
Establish project budget
PHASE THREE: Construction Documents
Preparation of construction drawings and specifications for tendering / bidding and construction.
Preparation of permit drawings, applications
Integrated Design
We collaborate and coordinate across all disciplines of your project as we feel managing all aspects provides the most cohesive and thoughtful results. This high level of coordination allows us to properly guide you through your project.
Our process allows us to be current, integrate the right resources/experts, and allows us to develop a strong knowledge base across the board. We work and collaborate with other professional consultants such as: Architects, Engineers, Cist estimators, artists, product representatives in all areas of finishes, fixtures and equipment to bring your entire project to life.






